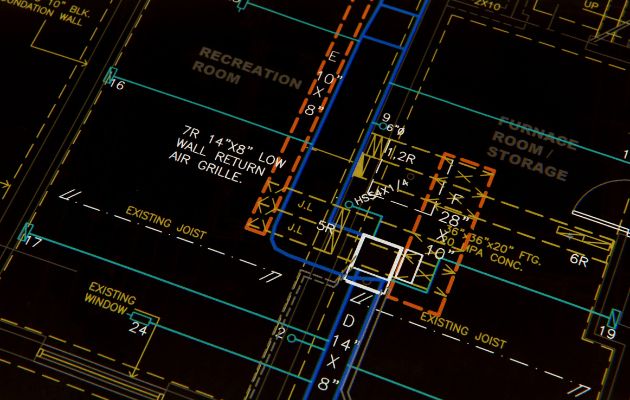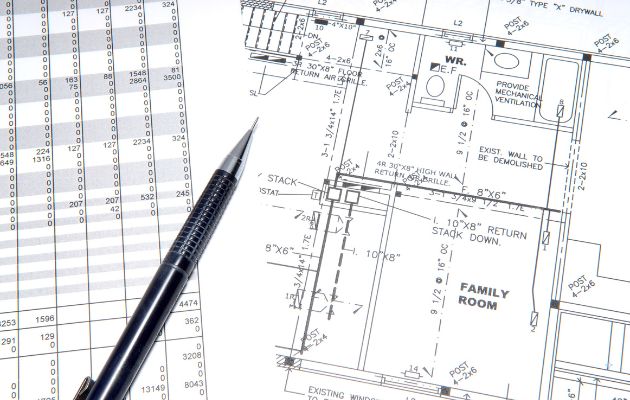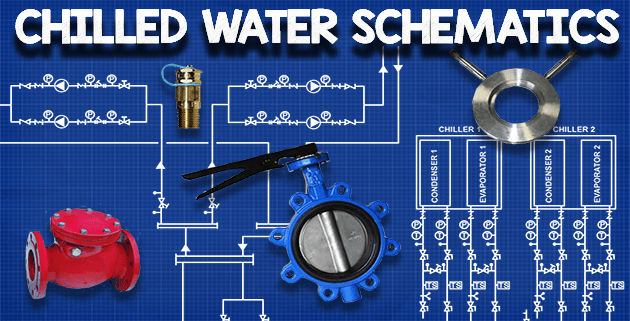Overseas Industrial Technical Institute is offering HVAC Design and Planning Engineering based on Mechanical Engineering principles, which deals with Design, Analysis, Installation, Testing, Commissioning and Maintenance of HVAC System. Industrially, all HVAC activities are performed with the compliance and guidelines of International and Industrial Codes & Standards as well as the laws and regulations of respective local authority.
1. Introduction & Fundamentals
2. Types of Air Condition System
3. Types of Refrigeration Cycle
4. Study on refrigerants
5. HEAT LOAD CALCULATION (manual with theory)
6. VRV/VRF (copper pipe sizing, layout drawing)
7.VENTILATION SYSTEM (kitchen/toilet/parking)
8. AIR COOLED/WATER COOLED CHILLER (chilled water pipe sizing, primary pump/secondary pump network, pump selection)
9. STATIC PRESSURE Calculation
10. FAHU/AHU/FCU- CFM Calculation
11. DUCTING NETWORK- Duct Sizing (round, rectangle)
12. Duct Designing
13. Duct Sizing Using Duct Sizer
14. Duct System Components
15. Ventilation systems
16. ESP Calculation
17. VRV or VRF systems
18. Heat Load Calculation (Manual Method)
19. HAP
20. Equipment Selection
21. Pipe Sizing methods
22. Mini Project
23. Chiller and Plant configuration
24. Types of Chiller
25. Pump Selection
26. HVAC System, Valves
27. Accessories & Scheme Schedule Estimate
28. Main Project



HVAC Design and Planning Engineering is a subdiscipline of mechanical engineering, based on the principles of thermodynamics, fluid mechanics and heat transfer.
Modern Training in HVAC Design Engineering
This Course is ready for helping the passage level Fresher and Experience Engineers in the field of Air Conditioning Systems: Course is likewise valuable for individual’s who’s managing in HVAC item. This Course fills the hole between the Theoretical Study and genuine handy structure of HVAC frameworks.
It depends on hypothetical and Practical structure estimation and profoundly engaged upon the plan of fluctuates parts. The Course is partitioned into two stage first stage depends on study and plan of HVAC framework and second stage depends on contextual analyses and functional structure of HVAC Design and Planning Engineering.

|
.png)
|

|
A chilled water system is a cooling system in which chilled water is circulated throughout the building or through cooling coils in an HVAC system in order to provide space cooling.
The principal objectives of chilled water pumping system selection and design are to provide the required cooling capacity to each load.
Constant flow chilled water system
Primary/secondary chilled water flow scheme
Variable primary chilled water flow scheme (VPF)
Types of Ducts, Duct Fittings, Dampers, Types of Diffusers, RAG, Flexible Duct.
Vanes location & number of vanes required o Duct Material Calculation- GI sheet, Total sheet required in kgs. Gauge of duct
Duct designing methods. – Velocity reduction method. – Equal friction Method. – Static regain method.
1. Power plants
2. Petrochemical complex
3. Pulp and paper plants
4. Fertilizer plants
5. Pipe systems for hospitals and high-rise
6. Office buildings
7. Pharmaceutical plants
8. Food and beverage plants
9. Synthetic fuel plants
10. Offshore platforms
11. Pipeline installations
12. Water treatment facilities
13. Environmental waste disposal